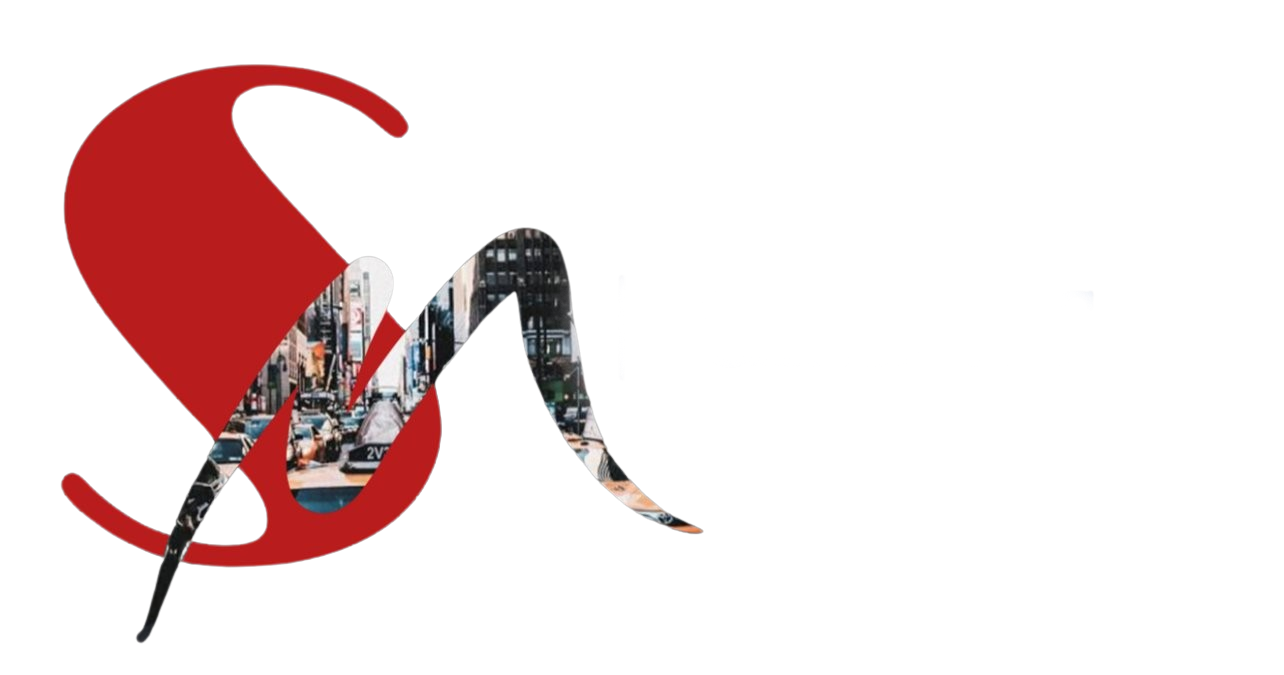∙ Double story center hall grand entry foyer.
∙ 9’ ceiling height on 1st and 2nd floors
∙ Finished basement with spacious +/- 9’ ceiling height
∙ 2 or 3 attached car garage. (Where available, as per house design).
∙ Master Bedroom with Master Suite.
∙ Additional bedrooms with master sweet varies with layout and house style. ∙ Mudroom
∙ Decorative moldings include crown, casing, base, ceiling and chair rail height wall panels in entry foyer, living and dining rooms.
∙ Master bedroom with tray ceiling.
∙ Sliders in family room leading deck…(where available as per house design) ∙ Brushed nickel, black or chrome hardware.
∙ Master walk-in-closet with custom built in cabinetry.
∙ Bedroom and foyer closets with shelf and rod.
∙ Gas fireplace with mantel and stone insert.
∙ 2nd floor laundry, porcelain tiled floor with wash-sink option. (as per house design)
∙ Solid hardwood floors , 1st and 2nd floors
∙ Two-Zone heating & cooling basement and 1st floor zone 1. 2nd floor zone 2 ∙ Goodman or Rheem HVAC units.
∙ Decora switches & outlets
∙ 6 inch Led recess lights, Chandeliers. Kitchen pendant lights
∙ Benjamin Moore Quality paint (up to four colors recommended).
∙ Asphalt shingles roof.
∙ Fiberglass entry double doors or single door with sidelights. (As per house design).
∙ Five star double hung windows. (Upgrade option) Anderson double-hung windows
∙ Front door facade Stone and wainscoting. (As per house design).
∙ 1st floor Composite deck & white PVC (vinyl) rail (as per house design). ∙ Azek/pvc trim and front door entry columns. (As per house design).
∙ Black top paved driveway and paver walk-way.
∙ Center Island in matching or coordinating color with quartz countertop. ∙ Above Island recess or pendant lights.
∙ Under counter stainless steel kitchen sink.
∙ High-end stainless steel appliances (36” range with 6 burners, 36”- 42” refrigerator, microwave drawer oven, dishwasher (Viking). 36” FOTILE hood (As per house design).
∙ Wet bar counter in family room or kitchen. (As per house design).
∙ Cabinet pantry or built in pantry closet. (As per house design).
∙ Hardwood flooring.
∙ Free-standing soak in Bath tub, and/or large stand up shower enclosure. (As per house design and size).
∙ Soaking Bath floor-mounted extended Tub Filler with hand spray where exists.
∙ Vanities with slab porcelain or quartz counter tops, complimentary mirrors and LED lights.
∙ 5 or 6 foot master bath vanities with double sink. (As per house design). ∙ Bath exhaust fans.
∙ Frameless Glass shower door enclosures.
∙ Custom tiled rectangular stand up shower-pan.
∙ Fiberglass neo angle corner shower pan. (As per house design).
∙ Porcelain/ceramic tiled floors and walls in tub and shower areas.

∙ Study room, office, or bedroom with walk-in closet and full bath. (As per house design).
∙ Walk-out sliders to back yard. With patio upgrade option. (Varies as per house design and property nature, where feasible).
∙ Vinyl planks finished floor. (Client choose color).
∙ +/- 9’ cheerful and bright basement ceiling height.
construction if feasible and does not cause any delays. Additional
architectural charges and permits fees to be added as per change.
∙ When promptly addressed, clients can be given an allowance to provide finishing materials of choice.
